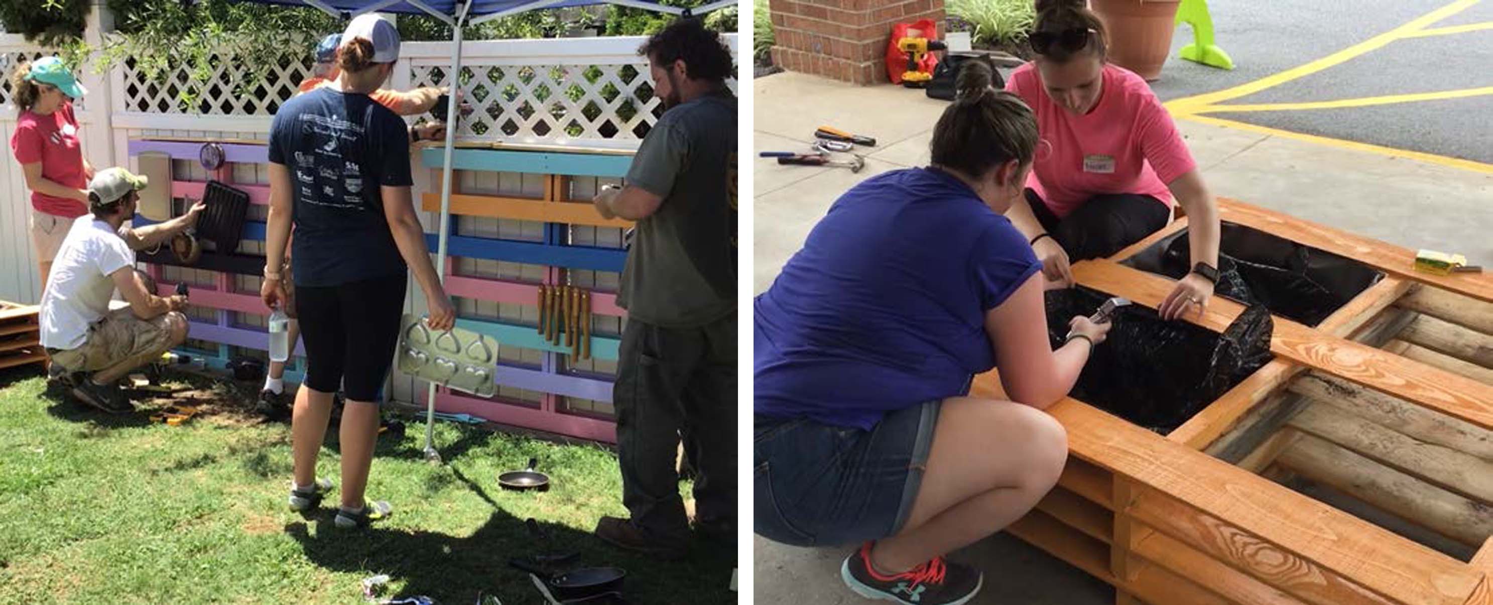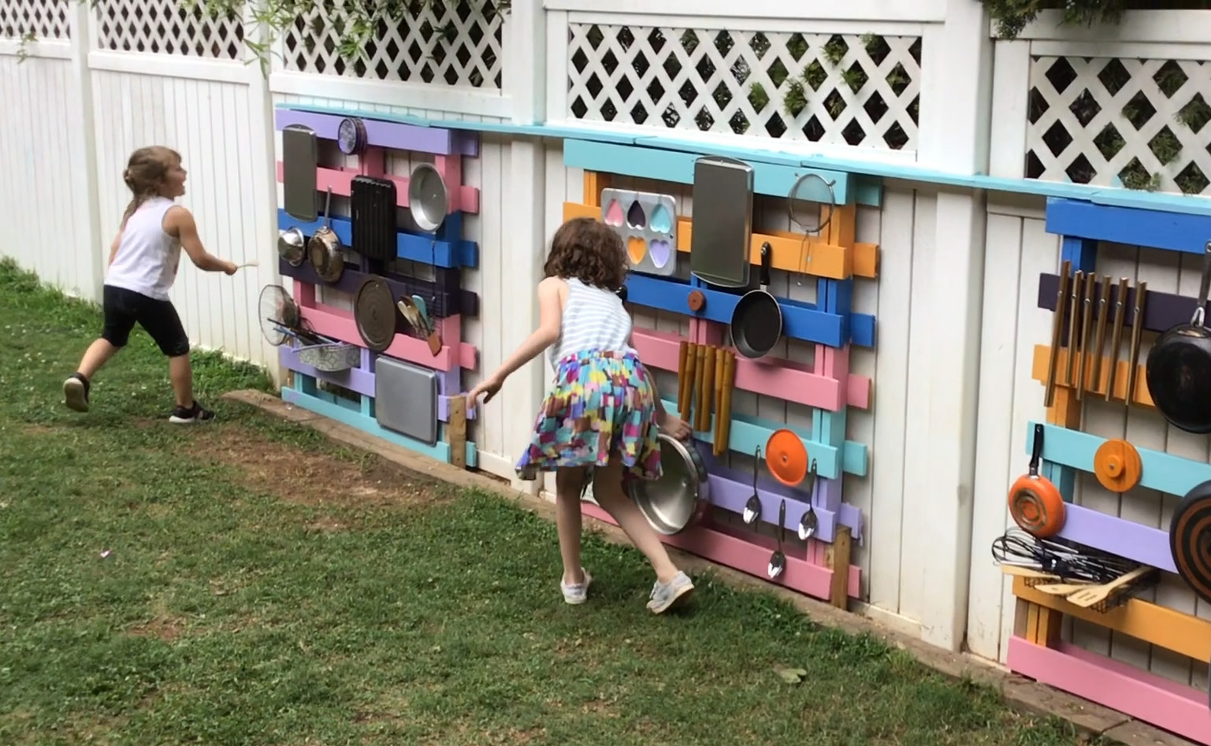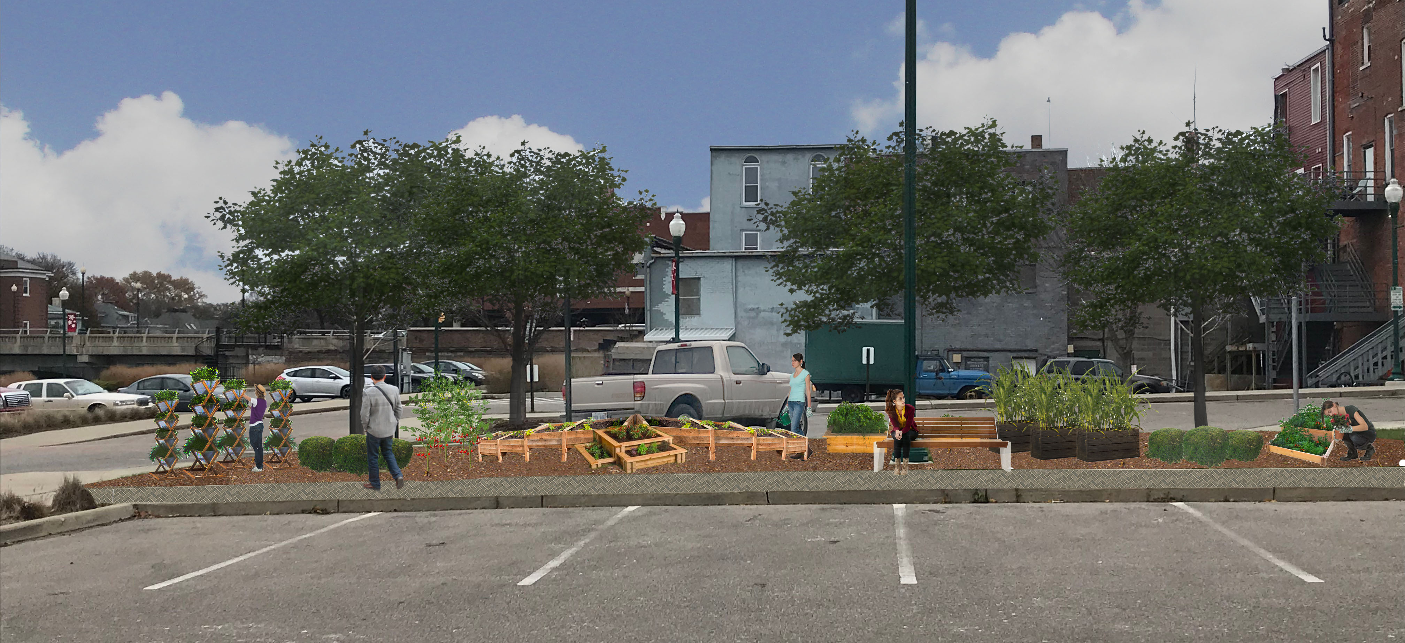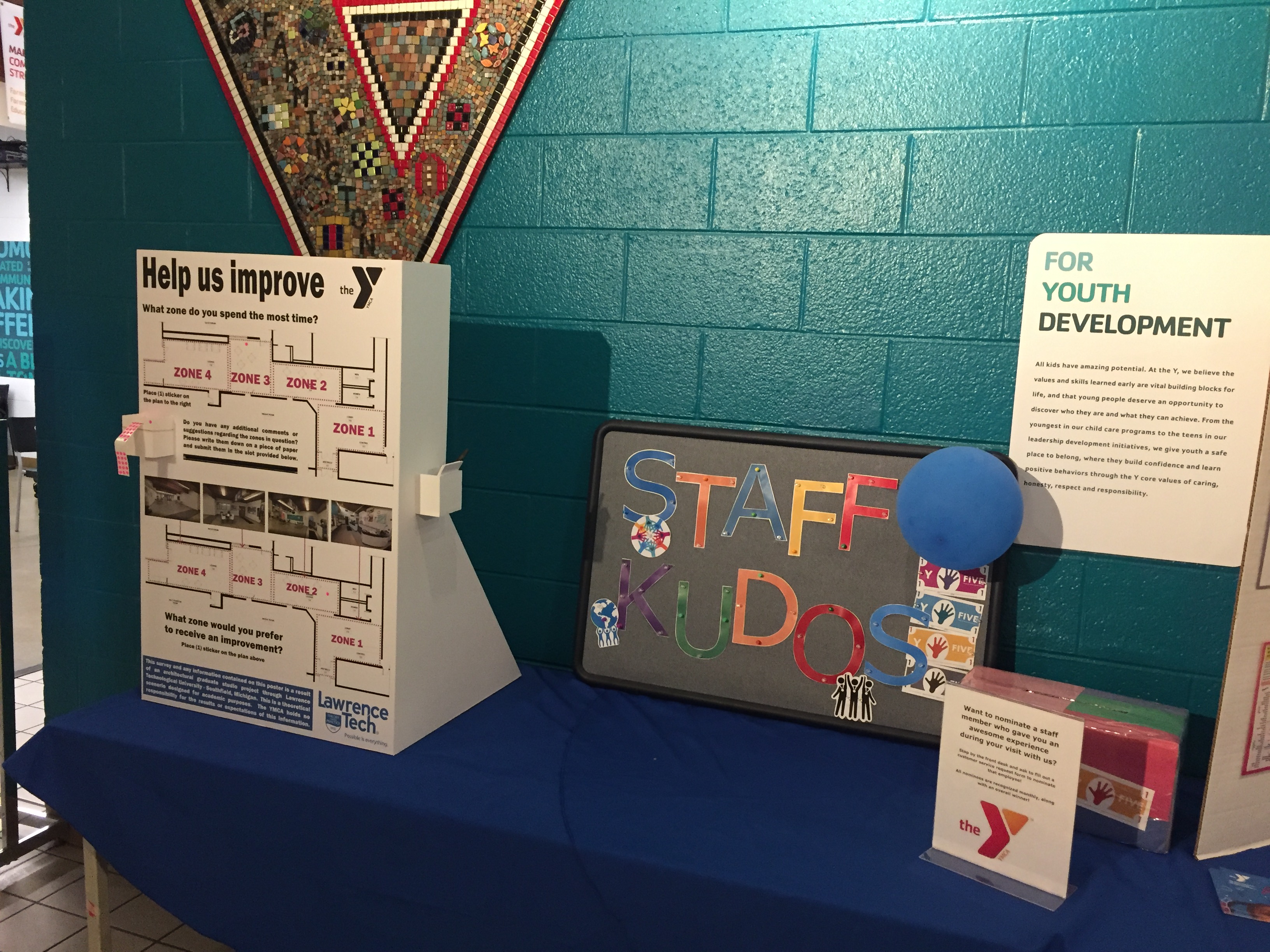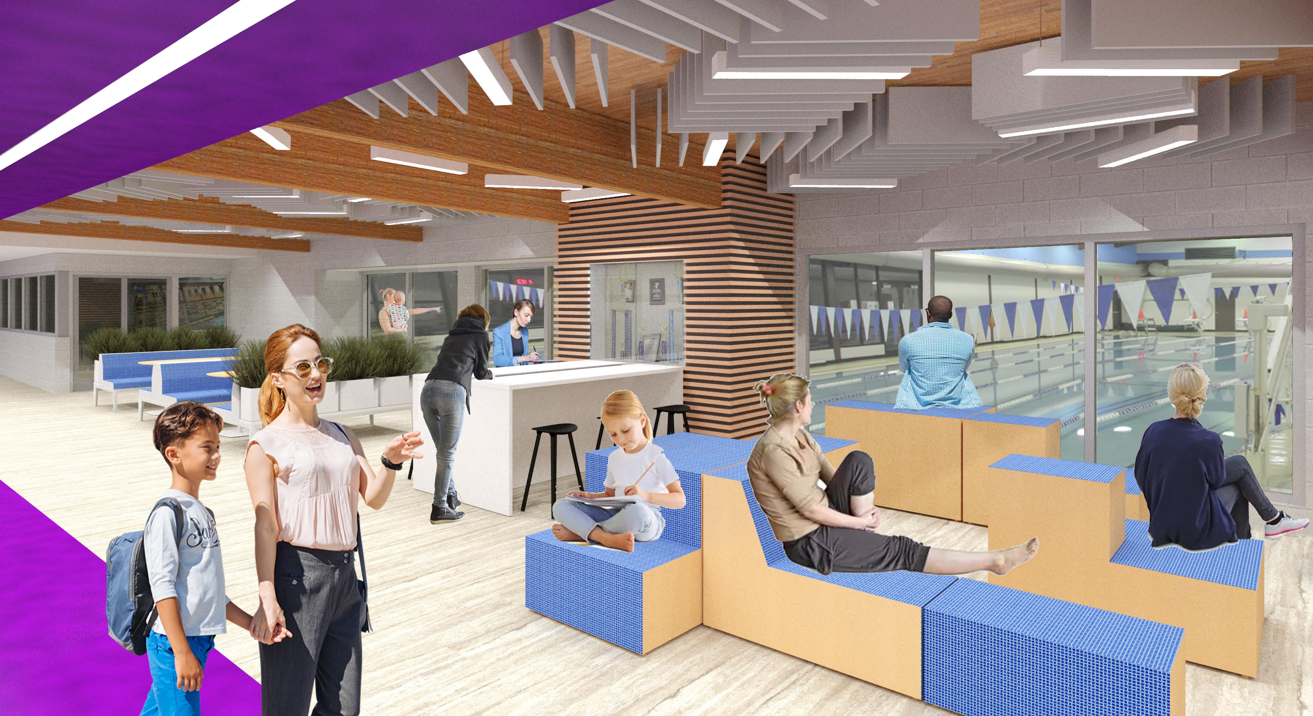Art, and access to it, is a meaningful topic to student Spencer Lippert. While recognizing the value of art to individuals and communities, his research indicated that “when art access is studied in terms of ethnicity/race & highest level of education completed, the elitist quality of art becomes strikingly apparent. People within the BIPOC community express roughly 1.3 times less access to art experiences and education than adults that identify as white. And people who have completed graduate school are 1.6 times more likely to have access to these experiences. The data is telling – to feel like you are welcome to experience art, it is beneficial to be white & educated”.
As a Lansing resident, Spencer reached out to The Lansing Art Gallery and Education Center to confirm his suspicions. In meeting with LAGEC Executive Director Barb Whitney, Spencer learned that the Gallery’s mission to promote art access in Lansing had met its own snag: they were unexpectedly not being allowed to renew the lease of their current physical space, and had three months to find a new space that fulfilled their programmatic needs (and was within their budget), and to move out of their existing location. The art deco Knapp’s Center in Downtown Lansing became a perfect location for the Gallery, comprised of two stories, with a large entry space that is full height, and street front glazing along the North Facade connecting the space to the streetscape. With time a factor, work had to proceed quickly, and Spencer proposed a few space planning changes that could make the space workable for the Gallery and its educational programs in time for the necessary move.

Phase two work was undertaken aimed at addressing the issue of arts access. Spencer proposed an expansion of the existing entry platform, and a relocation of three steps to enter into the exhibit space to be adjacent to the existing ramp, so all users of the space would have the same experience. In this phase, retail space would be moved to the platform level, and a credenza-type furniture piece located near the top of the stairs would create a dedicated reception location while being space-efficient. To leverage the street front windows, a gathering space would encourage socializing and provide visible activity from the sidewalk.

To further promote visual access to the Gallery, and convey a sense of welcome to the community, Spencer also proposed modifications to the exterior. A mobile parklet in the parking space in front of The Gallery, would bridge the gap between interior and exterior. This could also bring art to the street by hosting small scale exhibits or demonstrations, which would attract people to The Gallery. Adding painting to the sidewalk in correlation with the parklet lets the community know – there is art happening here & behind this wall, and you are allowed to experience it. A second proposed solution is an entire re-imagining of the exterior of The Gallery. In Spencer’s vision, parklets flank both sides of the street with temporary flower beds providing a pedestrian island. Signage would be added to the large storefront spaces in front of the museum. Inspired by Museum of Contemporary Art Detroit, the signage and a street mural are not ‘high design’. “They are bright and elementary”, Spencer notes. “The lettering in the windows summarizes the entire project: ‘art is safe for you’. All members of the community belong in this space and are welcome here”.

In part with Spencer’s assistance, the LAGEC received a $25K from the Michigan Economic Development Corporation through their Match on Main Grant program, and opened in its new space on February 1, 2022. Ms. Whitney was delighted with Spencer’s ideas and dedication: “Spencer has served as a trusted confidante and counterpart during our planning, execution, and fundraising phases of this project for Lansing Art Gallery & Education Center. Further, Spencer’s vision for additional arts access extends beyond the boundary of our walls to sidewalks, streets, and our entire block. His proposal will help us foster additional municipal support”.





















